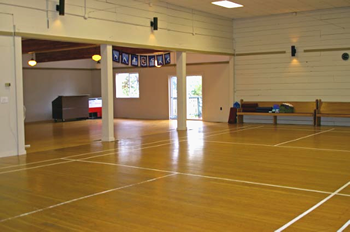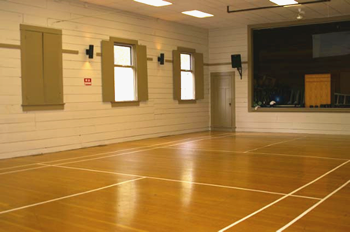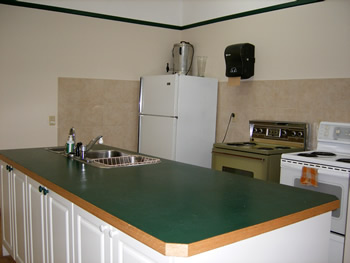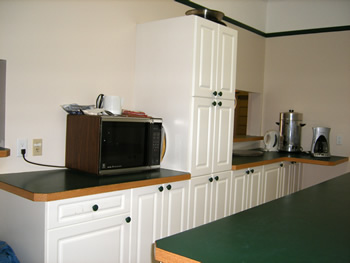General Layout
The hall has two adjoining areas, the larger of which is the original building. A deck off the west side of the building is accessed by a sliding glass door, and has steps lead down to the lawn. The view is stunning and makes a great backdrop for photos.
There is a stage, which was originally used for amateur productions, and still provides an area for bands or musical groups.
Amenities:
Air Conditioning
Fully equipped kitchen:
- two electric stoves
- two refrigerators
- commercial dishwasher
- cutlery
- dishes (dinner and side plates, cups and saucers)
- 100 cup coffee urn
- microwave
Capacity:
There are rectangular banquet size tables and chairs to accommodate a maximum of 120 people.
Floors:
Floors are hardwood in the two halls and on the stage and are linoleum in the kitchen, hallways and bathrooms.
Washrooms:
Spacious bathrooms.
Parking:
Large parking lot behind the Hall.
Wheelchair Accessibility:
Easy access to the front door. The Hall is on one level except for the stage.
Decorating:
Around the perimeter of the main hall, there is a 4” strip of wood in which staples, tacks or tape may be used to hang decorations. There are wires across the length and width of the main hall suspended high enough for streamers or decorations to be hung on.
All decorations are to be removed at the end of the event. Only masking tape may be used on the walls.There is a 12’ aluminum ladder (two sided) for use in decorating.
Piano:
One upright piano.
Cooler:
One older style cooler which does not require ice but is sufficient for keeping foods such as salads, cold.
Supplies:
We supply the paper goods such as toilet tissue, paper towels, garbage bags, as well as cleaning supplies.
We do not supply glassware, linens, barbeques or children’s seats. Due to health regulations, we are not able to provide dishcloths or drying towels.
Renters are required to take away their own garbage and recycling as there is no garbage/recycling pickup.
Book your event today!




